Optimized Shower Arrangements for Tiny Bathrooms
Corner showers utilize often underused space in small bathrooms, fitting neatly into a corner and freeing up more room for other fixtures.
Clear glass enclosures make small bathrooms appear larger by allowing light to flow freely and reducing visual barriers.
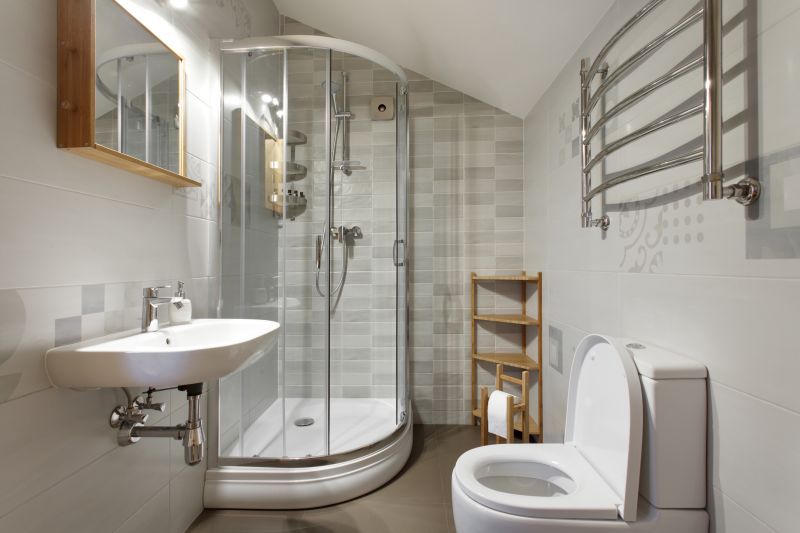
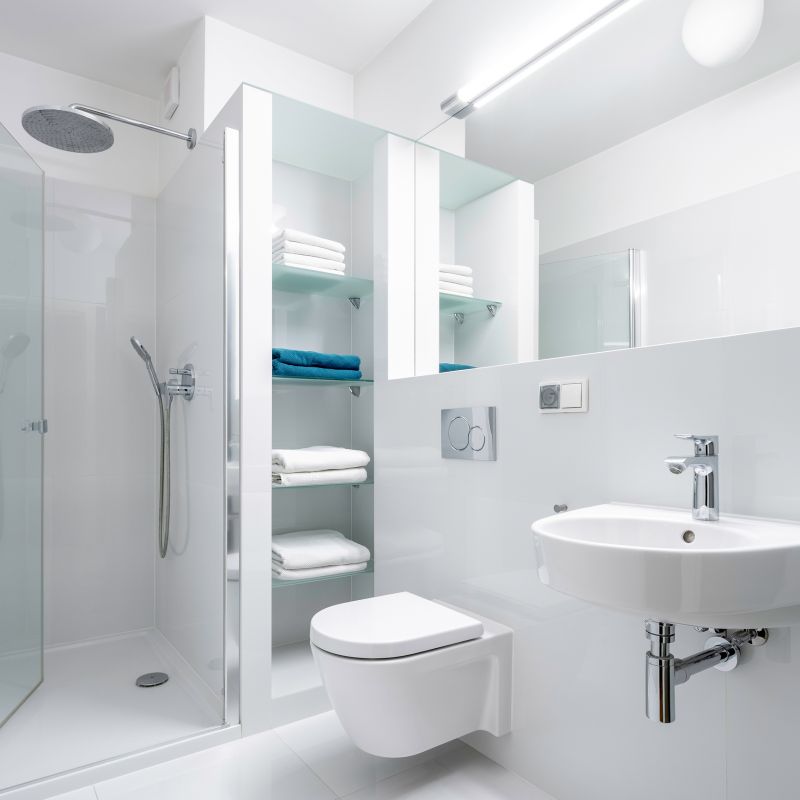
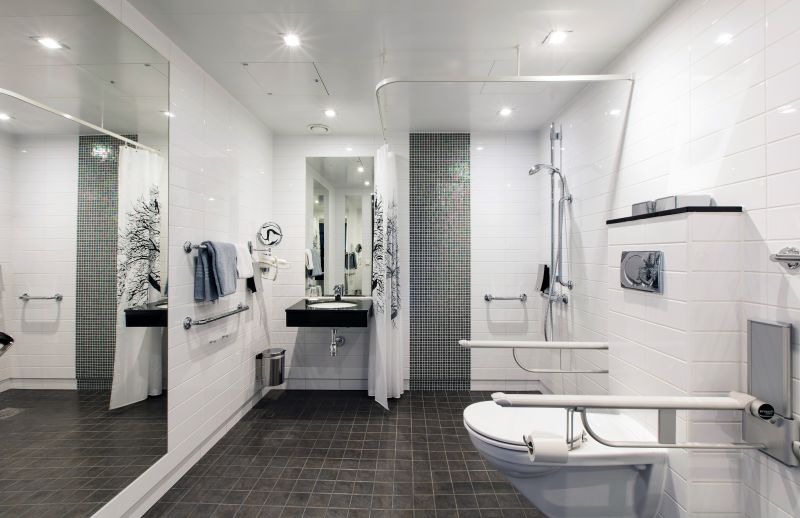
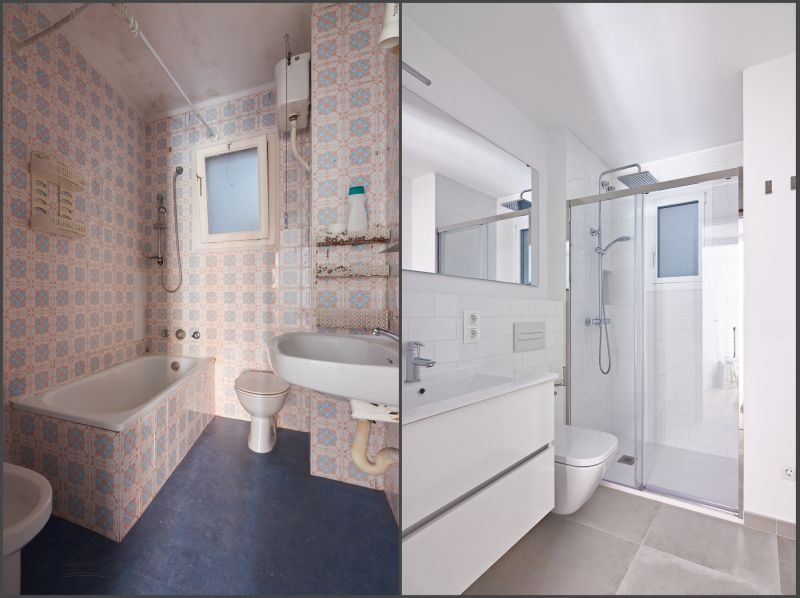
Innovative small bathroom shower designs often incorporate space-saving features such as sliding doors, compact fixtures, and built-in shelving. These elements help optimize every inch of the available space, making the shower area more functional without sacrificing style. For instance, a walk-in shower with a frameless glass door can create an open feeling, making the bathroom appear larger and more inviting. Additionally, integrating niche shelves within the shower wall provides storage for toiletries while maintaining a sleek appearance.
| Layout Type | Advantages |
|---|---|
| Corner Shower | Maximizes corner space, ideal for small bathrooms. |
| Walk-In Shower | Creates an open feel, accessible for all users. |
| Tub-Shower Combo | Combines bathing and showering in limited space. |
| Shower with Sliding Door | Saves space compared to swinging doors. |
| Recessed Shower Niche | Provides storage without protruding fixtures. |
| Glass Partition | Maintains visual openness and light flow. |
| Compact Shower Stall | Designed specifically for small footprints. |
| Curbless Shower | Offers seamless transition and accessibility. |
Careful selection of shower fixtures and layout arrangements can significantly impact the functionality of small bathrooms. Compact shower stalls and sliding doors are popular choices for conserving space, while frameless glass enhances the perception of openness. Incorporating built-in niches and shelves within the shower wall optimizes storage without cluttering the limited area. When planning a small bathroom shower layout, it is essential to balance aesthetics with practicality to ensure a comfortable and efficient space.
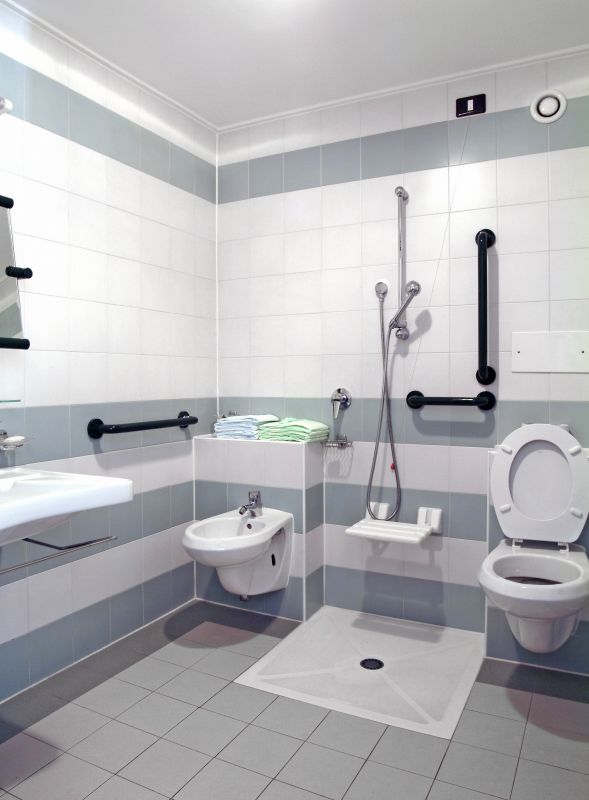
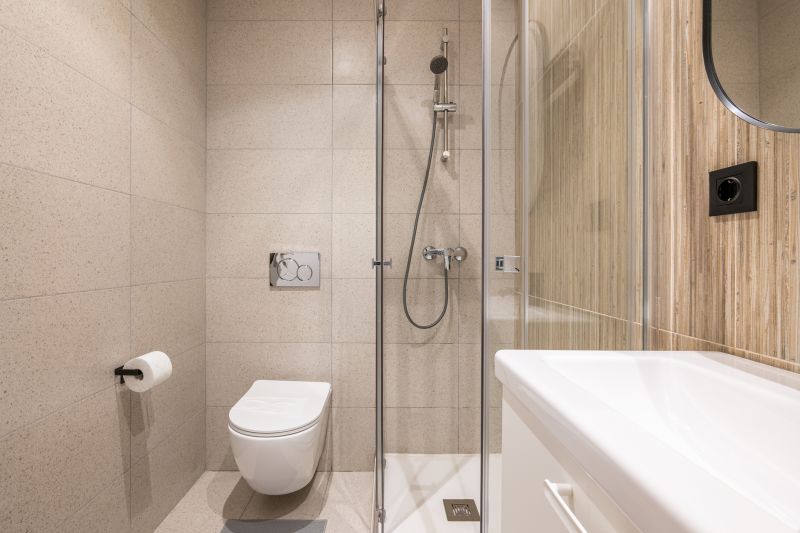
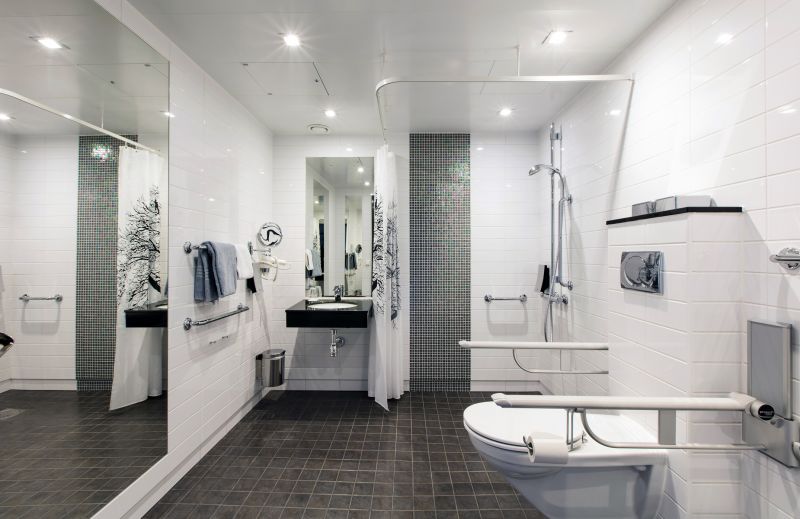
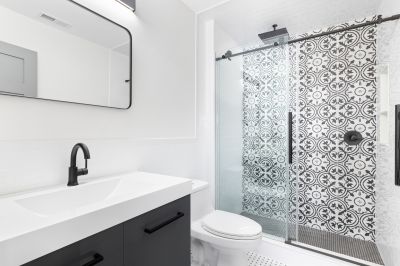
Designing small bathroom showers involves selecting the right materials and fixtures to create a cohesive look. Light-colored tiles and reflective surfaces can enhance the sense of space, while compact fixtures ensure functionality. Incorporating lighting that highlights the shower area also adds to the visual appeal, making the space feel larger and more inviting. Thoughtful planning and attention to detail are key to achieving a balanced and stylish small bathroom shower layout.


